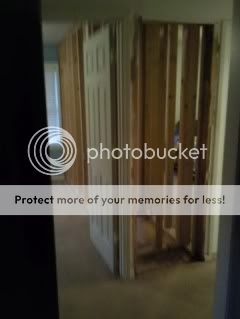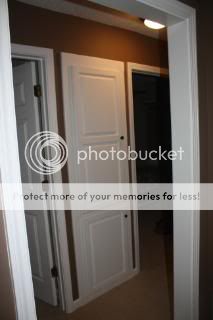Anyway, as you may or may not know, the hubs and I have been working on remodeling our house. This started way back in January after our house got broken into...we decided this just wasn't the area for us. However, our house is very old, and needs a lot of TLC before it is ready to go on the market. Lucky for me that hubby of mine is pretty handy when it comes to these sorts of things - he does do it for a living and all. :)
Like I said, there was (and still is) a LOT to be done around here. We've been hard at work the past 8 months or so, but as you can imagine between us both having full time jobs and that little wedding thing we planned, we've been pretty darn busy. BUT, I am happy to report that I actually have before and after photos to share because we FINALLY finished something! YAY! You have no idea how happy we are to be done with something. There are still a few finishing touches to be done, as well as 3 more rooms to do, but hey, it's a start!
So here we go...
The Living Room
This is our most recently complete room, but the most drastic change so I'm the most excited about it, therefore, posting first. :)
Before

This is WAY before. This picture is from 2006, after I had first moved in. I think it's funny you can see the touches of female sneaking in to the previous bachelor pad. :)

This one's from 2007, after I'd had a chance to add some "woman" to the place. :) We still had awful carpet, boring walls, and the room was just really full.
During

When we pulled up the carpet, we found these *lovely* wood floors underneath...yuck.


These 2 are from right after paint and carpet, but before we moved back in. As you can tell...these 2 things made a WORLD of difference.

The hubs re tiled the entry way, which was also a big improvement.
AFTER


These 2 are pretty close to the same angles as the "before" pictures...oh and ignore the guy in his PJs on the couch. :)




All in all we (ok Matt) ended up replacing all of the trim in the room (window, door ways, base), re painting (the new color is Sherwin Williams' "Down Home"), and replacing the carpet. We also replaced all of the cover plates, the air vent thingys (yeah don't know what those are called...), and the blinds. And obviously we re-arranged the furniture. :) I think we sucessfully made the room look updated, and much more roomy than before.
Moving on...
The Bedroom
These first ones aren't technically the bedroom, but the hallway on the way there. :)
Before (actually during)
I never took a before shot of this one, and I wish I would have...it is SO much better now. It used to be just a small linen closet with I think 3 shelves total, and basically worthless for any sort of organization.

This spot is the end of the wall that separates the 2 rooms, so when it was removed and replaced to re do the closets (I'll tell you about that in a second) the little linen closet was removed as well. In this picture, you can see step 1 of re doing this wall, framing it in.
After

And now that everything is said and done, I have this beautiful built in custom linen cabinet. Sorry I don't have a picture of the inside, but I have 6 shelves, and even though it has less depth than the original (in order to make bigger closets), it is much more functional - and pretty!
Now for the actual bedroom...
Before


I kind of sucked at the before photos, sorry about that. Between not having a camera other than my cell phone (thanks burglers) and not really thinking about it, I just didn't get too many befores. So this is the before of the closet. The rest of the room you'll just have to imagine...I can tell you it was the same ugly carpet and boring walls as the living room, only this was a faint blue rather than off white like the living room.
During

Another view of that wall we replaced...it was a little odd being able to see right through it for those couple of days.

And just so you can see what we went through for this...our closets were temporarily moved to our garage-turned-bar/pool room for a while. Yeah, that was real nice (but totally worth it in the end!)
During

Look how big that closet is going to be!! We decided to do a larger closet in our room (therefore making it a "Master" more or less) and then a smaller closet in the other room, thinking that it will either be a kids room or a spare bedroom for future owners. I can't even tell you how excited I was (am) to have a closet more than 3ft wide! (You may have noticed in the before picture, there was originally equal size closets in each room, and Matt had temporarily cut out the office closet in our bedroom so I wasn't always having to walk in the other room to get to my closet. That was nice for a while, but I like my new closet MUCH better :)


The closet finished. LOVE IT. Of course it eventually got doors and carpet inside, but it was at the stage here where I could actually put clothes back in, and to me that was FANTASTIC.


We were so happy to find the same wood floors in our bedrooms...nicely DESTROYED. These pictures were from after paint, and right before carpet. Might I add that the carpet in the 2 bedrooms went in 2 days before our wedding. Yeah, wouldn't recommend that...
After




The closet with doors!
All in all in this room we replaced the trim (baseboards for now, windows will come later), re painted, and of course replaced the wall with the closet and re built the closet, as well as replacing carpet. The color on the walls is Sherwin Williams' "Sand Dune". The windows still need to be re trimmed, but that is on hold because we have to replace one of the windows entirely (the lovely burglers broke in through that one, so it is damaged and needs replaced. Thanks again guys.) This room will also get crown eventually.
And last but not least...
The Office (second bedroom)
Before

Again with the before pictures...this is the only one I have. This one was already a work in progress, it had been re painted and the base replaced about a year or 2 ago.
During

The new closet...smaller than the previous one, but still good for storage, considering it wasn't able to be used for that before!
After



I didn't take as many after shots in here, because frankly it's a mess. :) It is somewhat of a storage room as well, so the other side of the room is wonderfully decorated with boxes and even my wedding dress hanging from the window trim. :) But as you can see it is still a vast improvement!
All in all we did pretty much the same thing in here. We replaced all the trim (including the windows), added crown moulding (which you can see in that last picture...I LOVE how it looks.), re painted (same color as the bedroom)and replaced the carpet.
So there you have it! Man, if you've made it this far you are a TROOPER! I suppose I should have posted this room by room as we went, but I haven't had a chance to gather all of my pictures until just now. The bedrooms were done literally the day before our wedding, so as you can imagine I left that to the hubby and was busy doing other things. Once we returned from our honeymoon we got to work on the living room, and that has pretty much taken up all of our spare time since! So as you can imagine we are thrilled that we can now sit down and relax in our (mostly) finished rooms.
Next up is the garage-turned-bar/pool room, which will become a family room/living area. It is not going to be much work at all compared to the others (thankfully) since hubby did most of it when he remodeled the garage. It will just need emptied (it is currently our storage dumping ground...so this is actually quite a task) and a new coat of paint. Then we'll arrange our bigger couch (that used to be in the living room) along with a loveseat and chair from Matt's bachelor days and probably a rug to make it a nice little living area. And then we move on to the bathroom and kitchen, where we are still debating how much work we actually want to do (i.e. how much money we will spend). Man, I'm getting tired just thinking about it...so I think I'll stick with enjoying what we actually have accomplished for now. :)

Looks wonderful! Before long you'll be able to move onto bigger and better things!
ReplyDeletethis is fantastic! you all have really been doing a wonderful job!!
ReplyDeleteI totally forgot about this site.. I kept going to your wedding blog thinking you might update it or something!! Anyway, I LOVE all the home improvments you guys have done!! WOW the living room is gorgeous!!!!
ReplyDelete